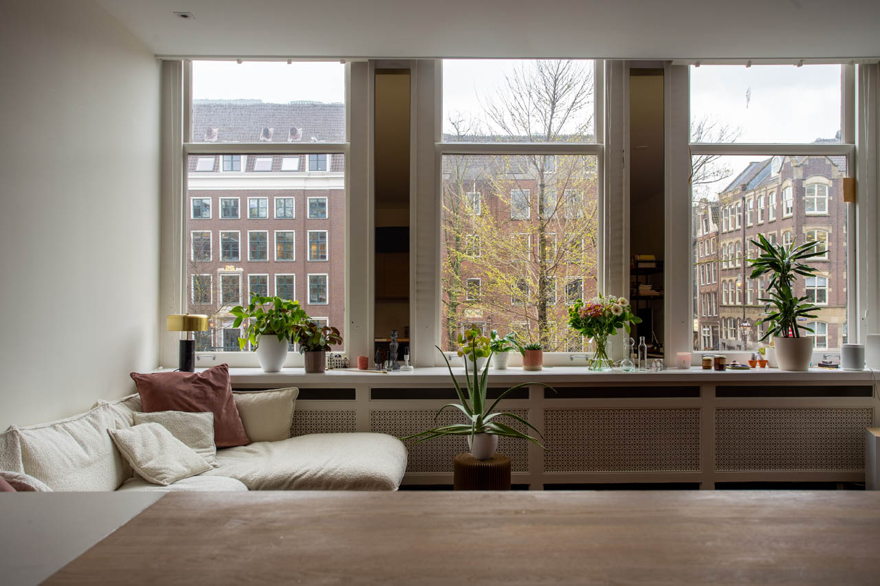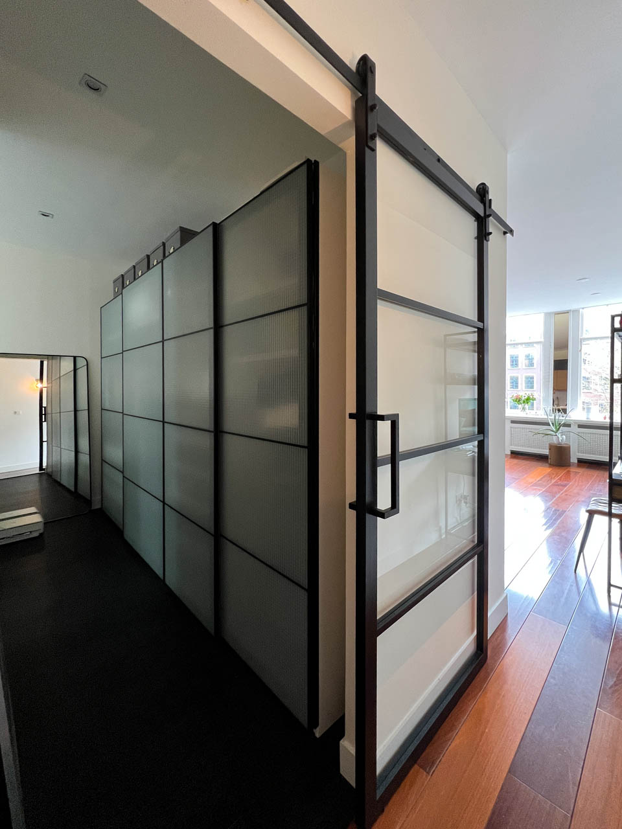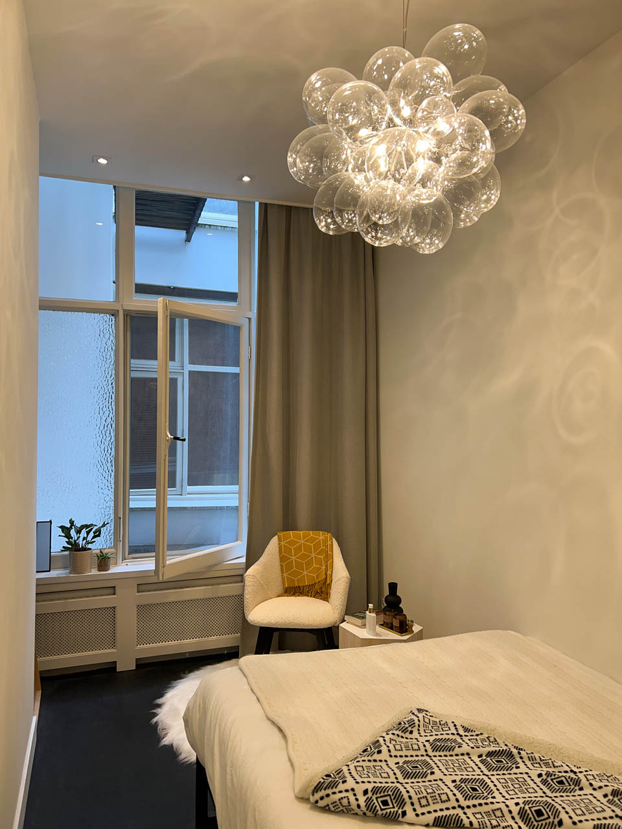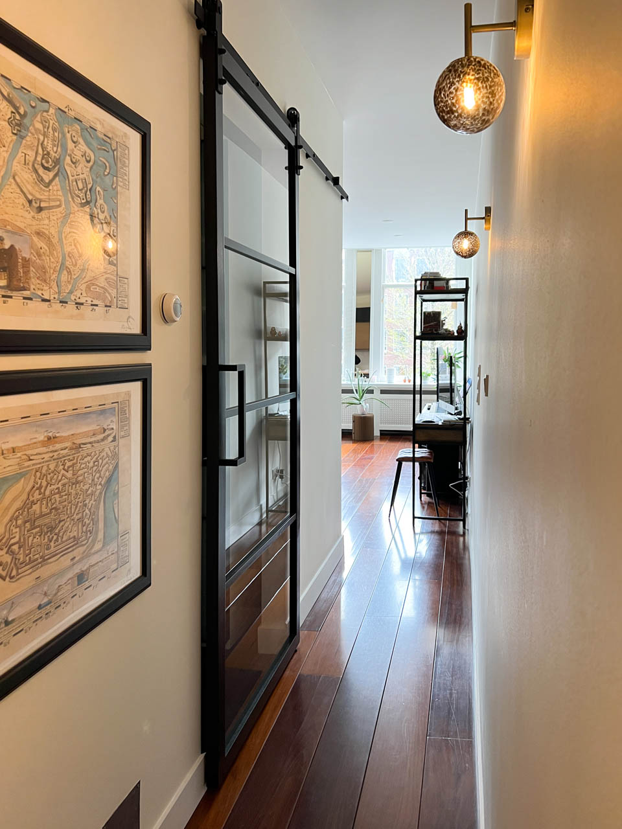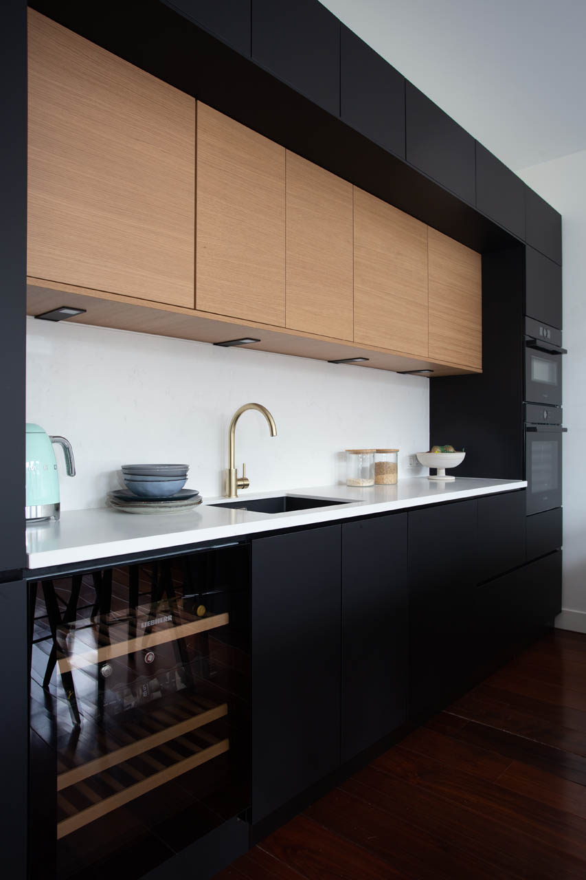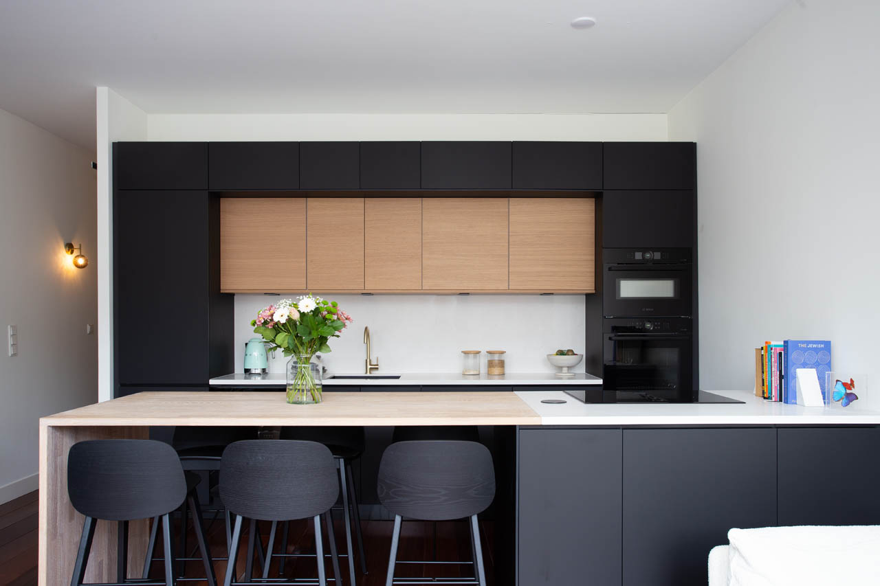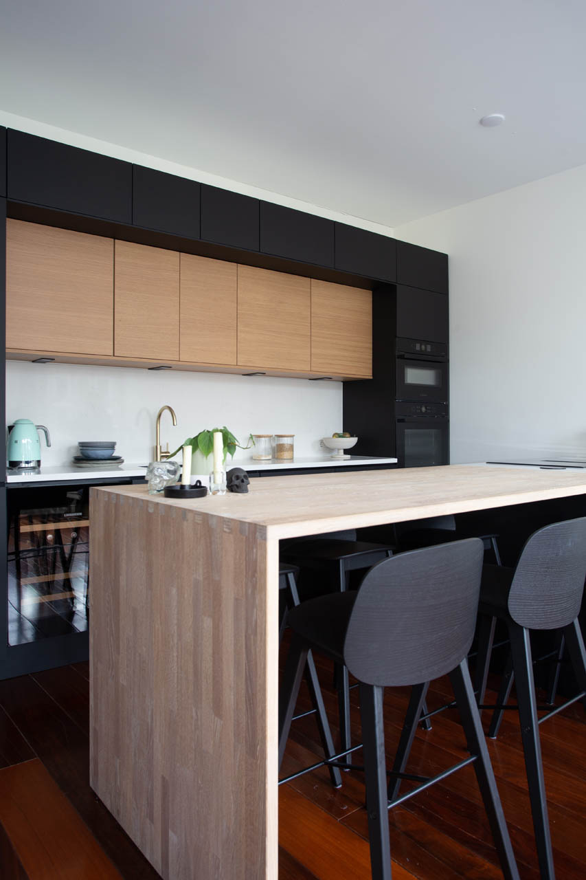KEIZERSGRACHT
Comprehensive Renovation and Redesign of a Charming Canal House
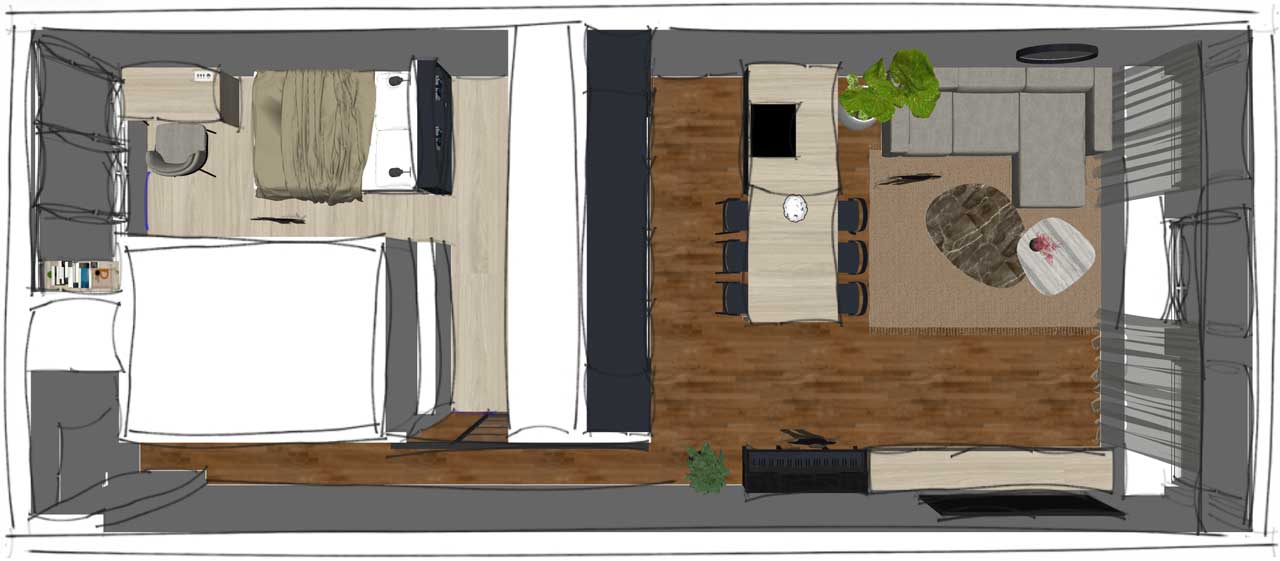
Our journey began with a critical assessment of the existing layout within this captivating canal house. It quickly became evident that an opportunity existed to enhance the apartment’s functionality and aesthetic appeal. The primary challenge lay in the elongated corridor that served as the entry point, leading to a closed-off kitchen and bathroom, with the bedroom accessible only through the living room. In response, we embarked on a transformative interior redistribution.
A New Spatial Paradigm
Our vision involved a bold reimagining of the apartment’s interior layout. To unlock its true potential, we initiated the removal of bedroom walls, ingeniously reallocating a portion of this space to the living area. The previous kitchen, once confined, was artfully integrated into the bedroom, while a stunning open kitchen took center stage along the canal-facing facade, where the bedroom had once resided. This strategic maneuvering generated a significant gain in space and facilitated the fusion of the living area, dining space, and kitchen into an expansive, multifunctional, and seamlessly interconnected environment.
Kitchen as the Heart
The kitchen, now the heart of this renewed living space, boasts an inviting island adorned with a dual- purpose tall table. This innovative addition serves as both a bar table and a dining area, offering a delightful wooden texture. This same texture finds its harmonious repetition in the kitchen’s niche, featuring shallower and lower cabinets, creating a visual link and warm continuity throughout.
Bedroom Elegance
The bathroom’s layout remains unaltered, but a captivating reconfiguration awaits in the bedroom. We repositioned the bedroom entrance, relocating it from the corridor adjacent to the bathroom door. This reimagined entrance welcomes you with a spacious walk-in closet, brimming with ample storage. The closets and shelves facing the tall cabinets along the wall are thoughtfully designed with a lower height, serving as both a functional bedside surface and allowing light from the bedroom window to filter through the walk-in closet. This masterful arrangement enhances transparency, allowing the play of light to dance gracefully throughout the space.
Intimate Reading Nook
Completing the bedroom’s charm is a cozy reading corner nestled at the foot of the bed. An inviting armchair is accompanied by built-in niches and shelves thoughtfully positioned back-to-back with the entrance corridor. This corner provides a tranquil retreat for moments of reflection and relaxation.
At Kenisur, our innate talent lies in the ability to envision and reimagine spaces, no matter how complex, ensuring they achieve their highest potential, where form meets function, and elegance thrives.
DETAILS
Amsterdam | 2022
CATEGORIE: Woning renovatie
PROGRAMMA: Totaal realisatie
FOTO: Luci Photography
Please e-mail info@kenisur.nl. We are happy to make an appointment for a starter interview. Otherwise, feel free to look further.

