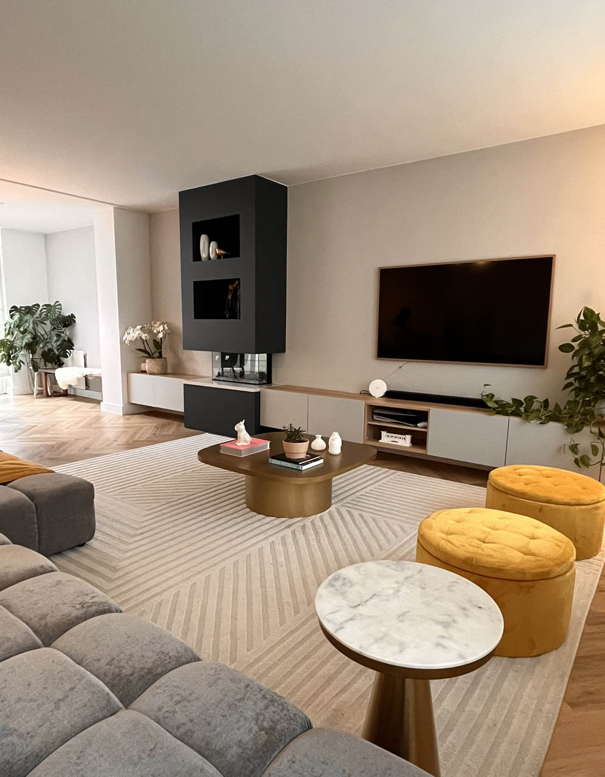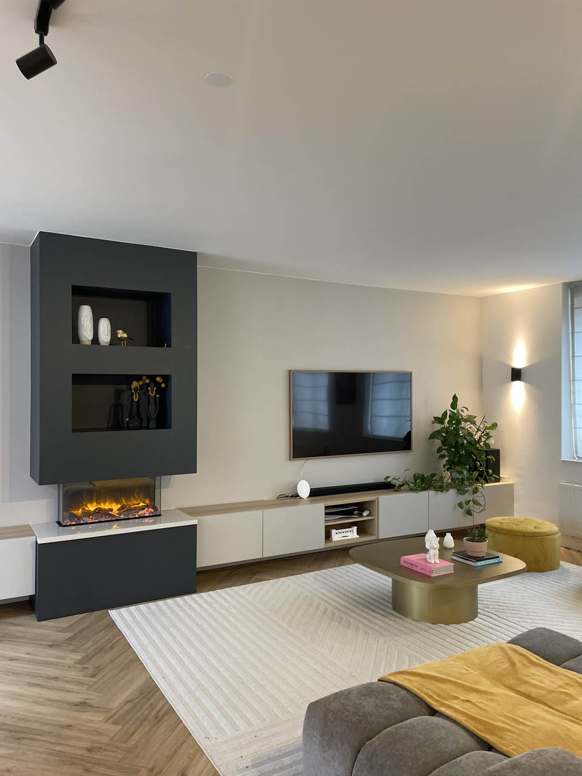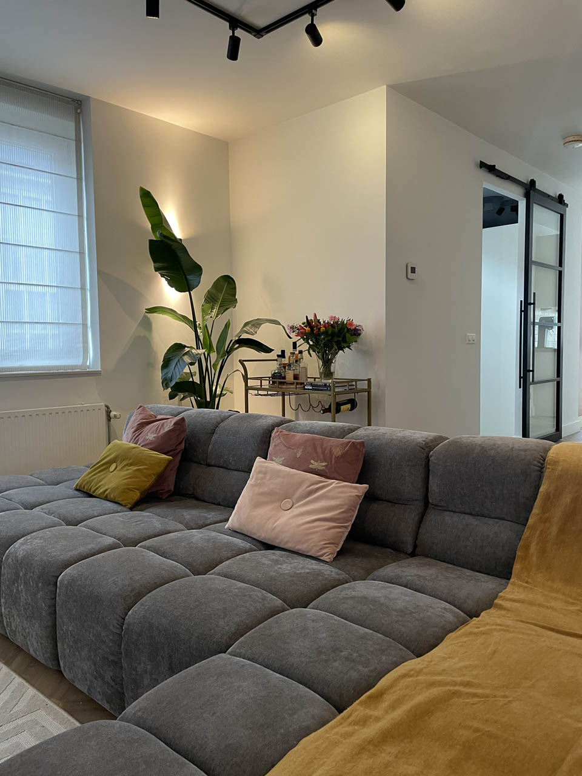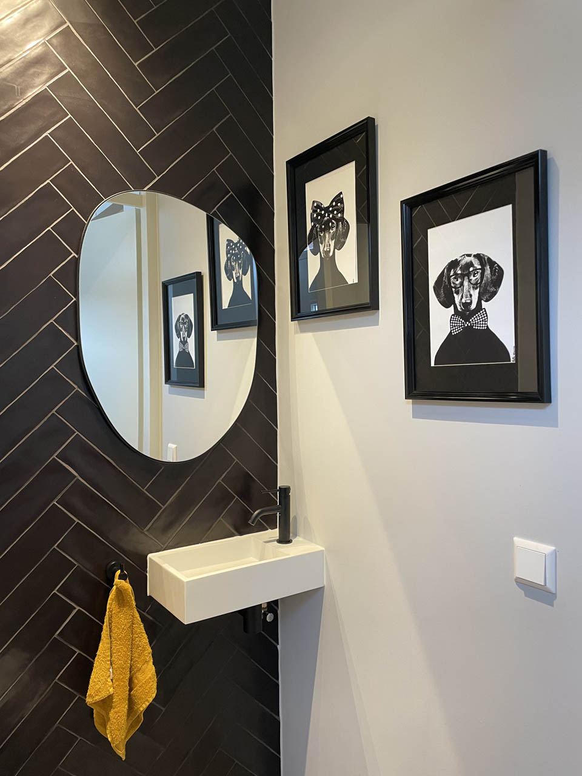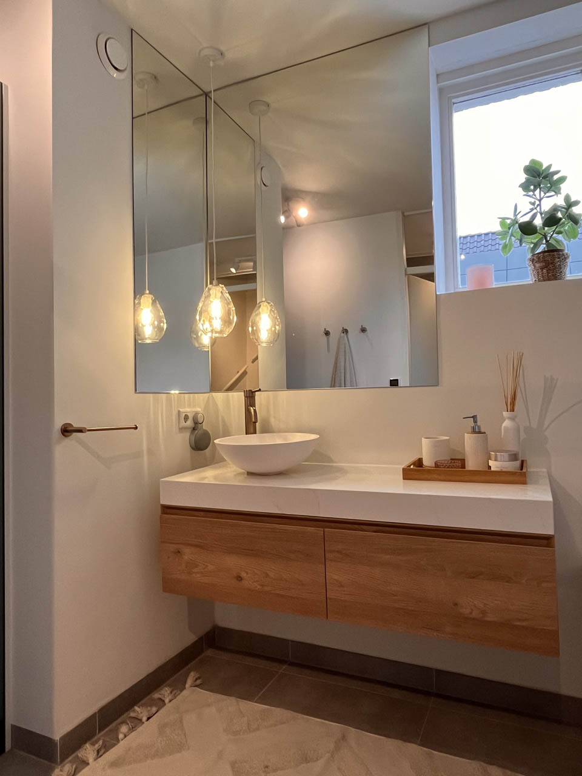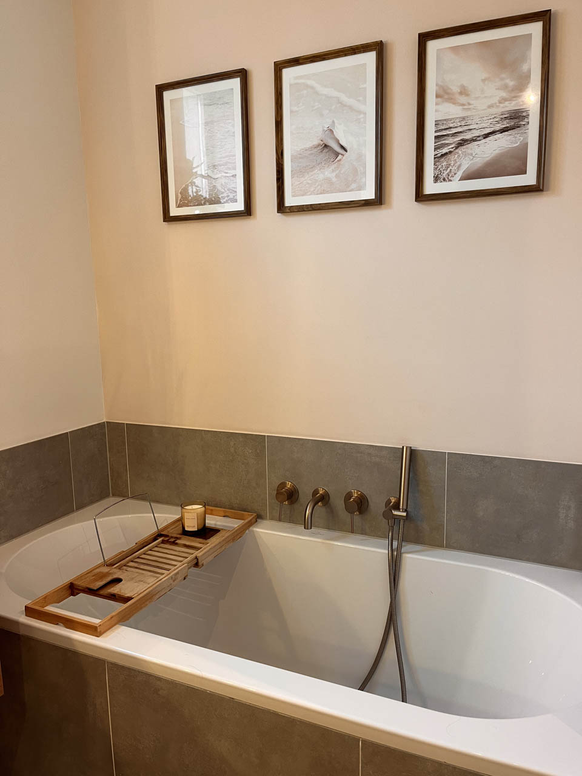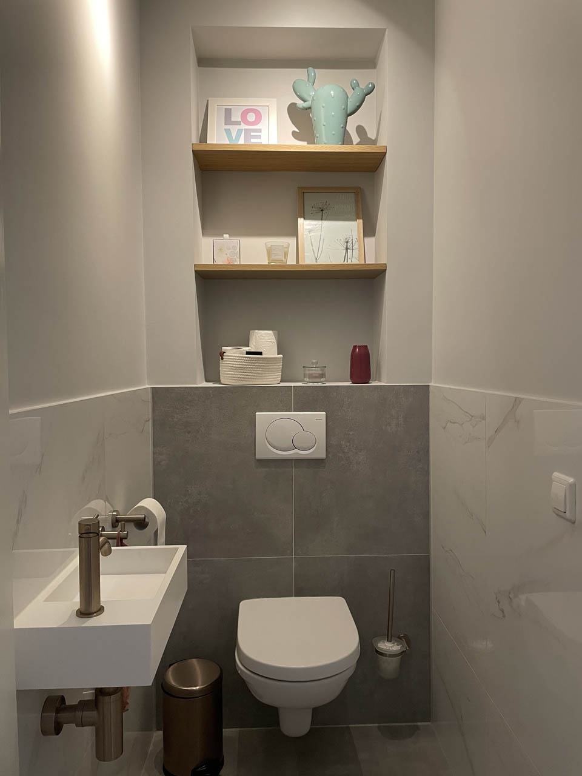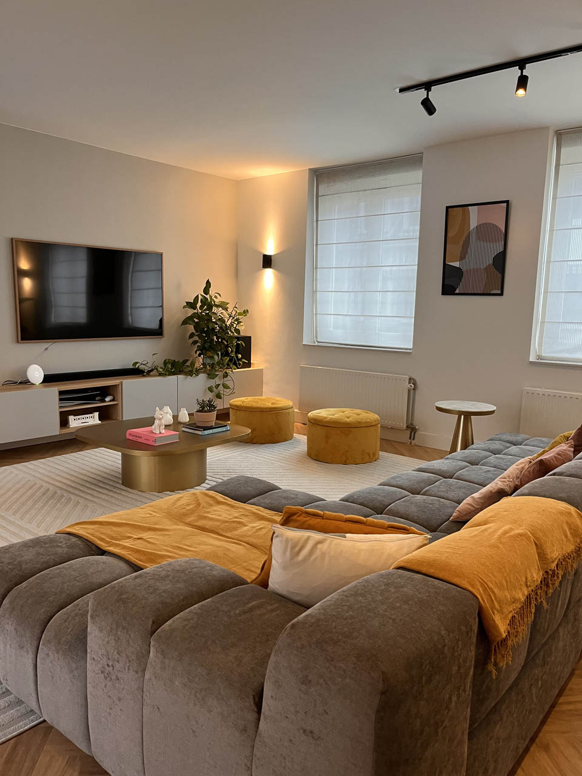WESTERSCHELDE
The Beauty of Subtle Interventions: A Thoughtful Design Story
In certain instances, the most impactful design interventions are the ones that appear least intrusive. In this project, we embraced the concept of subtle yet transformative design to enhance the living spaces.
Multi-Functional Linear Furniture:
At the heart of the living and dining areas, we introduced a custom-made linear multi-functional furniture that gracefully spans from the living room to the dining room. This versatile piece serves as a TV unit, equipped with lower cabinets that extend the entire length, providing the family with valuable storage space. Opting for neutral and light shades for the furniture allowed it to seamlessly blend with the backdrop of white walls, creating a harmonious, unobtrusive ambiance.
Elegant Fireplace Design:
To break the perceived linearity of the furniture and infuse vertical design elements into the space, we introduced an elegant fireplace. Beginning at the same height as the TV furniture, it features darker tones that contrast and stand out within the room. To elevate its sophistication, we added a touch of marble- textured composite for the fireplace base, aligning it with the top of the TV unit. This fireplace has now become a warm and inviting focal point for family gatherings.
Functional Entrance Design:
The entrance area needed a subtle yet effective design element to demarcate it from the rest of the space. To achieve this, we implemented a sliding glass door, suspended from the ceiling. This not only provides isolation but also maintains transparency, allowing natural light to permeate while effectively retaining warmth during colder seasons.
Creative Toilet Design:
In the ground floor toilet, we combined colors from the custom-made furniture to create a playful and inviting atmosphere. Bold shapes took center stage in this compact space. Herringbone-patterned black tiles adorned the wall opposite the door, where the sink is positioned. Above the tiles, an organic-shaped mirror rests, creating a captivating and imaginative focal point that leaves a lasting impression.
Bohemian-Styled First Floor:
Moving to the first floor, we adopted a bohemian design style characterized by light wood, soft hues, and natural materials. Challenges arose in the design of the sink area, where an existing window complicated the placement of a full-length mirror. To overcome this, we ingeniously proposed a corner mirror. This not only resolved the layout issue but also balanced the asymmetry caused by the window’s position. Moreover, it harnessed the exterior light to create a deeper sense of space.
In this project, we’ve demonstrated how small, clever decisions can have a profound impact, surpassing the effect of larger, more conventional design choices. It’s a testament to our commitment to innovative, purposeful, and client-centric design solutions.
DETAILS
Hoofddorp | 2021
CATEGORIE: Woning renovatie
PROGRAMMA: Totaal realisatie
Please e-mail info@kenisur.nl. We are happy to make an appointment for a starter interview. Otherwise, feel free to look further.

